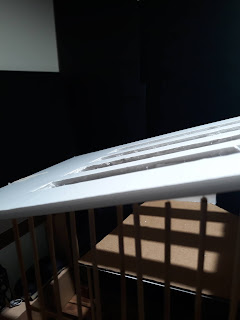ONGOING PROCESS
Overall I was inspired by modern, industrial-themed homes and living spaces which used simple colours and shades with a combination of natural landforms such as rock faces and trees.
Images which I used as inspiration for my designs.
Week 6: TUE 24/03/2020
During this day I decided that I wanted to work with a range of different materials to show the consumer my desire of making a modern small living space with some complex details and simple details to add interesting features, textures and light sources.
 |
| I began by purchases large paddle pop sticks to use as the floor. |
 |
| I decided to cut the ends of the sticks and laying them down on the flat surface. I decided to use packaging foam as the base as it's lightweight and stable to hold the entire model together. |
Week 6: WED 25/03/2020
During this day I worked on deciding which ceiling design I wanted in my final model. I wanted to create one which can direct light through its folds, have an interesting design and one which can have small openings to resemble skylights.
 |
| Range of ceiling designs using different folding techniques |
 |
| Ceiling design |
Week 6: FRI 27/03/2020
I didn't just want to use the materials as they are as it wouldn't resemble my ideas and style I wanted the model to resemble. I initially tried using coffee and tea to stain the sticks to make them a darker shade but this ultimately failed. Therefore I resorted to use a blow torch to slightly burn the sticks to create a dark tint to add a more industrial and modern design to the room.
 |
| Laying out sticks to organize what they would look like before glueing them to the packaging foam. |
Week 8: TUE 07/04/2020
 |
| In my final design, I decided to discard the folded ceiling idea as it disrupted the flow of the space creating too much chaos. To keep it simple I removed this element to allow the lighting to create detail through both of the levels. |
 |
| Glueing stairs: holding up with random objects |
 |
| Glueing sticks to stairs. |
 |
| Creating details to add elements of comfort to the living space. |





















Comments
Post a Comment